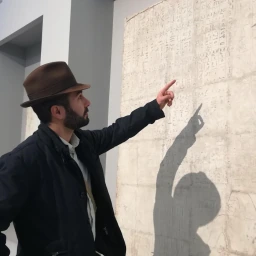In the heart of Meilogu in Sardinia, on a gentle hillock in the countryside of Borutta, stands the Romanesque Sorres cathedral of San Pietro. The building arose at the time of the Judicates, when the small village of Sorres was an episcopal seat. It was the judge of Torres Barisone II who initiated the construction works, which began between 1170 and 1180 under the auspices of Bishop Goffredo of Meleduno1, perhaps on the basis of a construction already sketched out in the previous century2. Today the church houses Benedictine monks and no longer holds the title of cathedral. But it still retains the unparalleled charm of its origins.
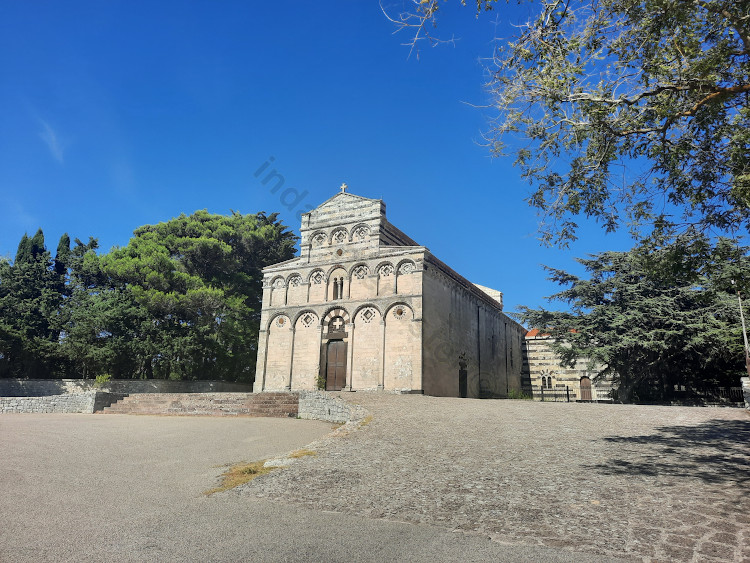
San Pietro di Sorres, Cistercian cathedral
The architecture of Sorres Cathedral is elegant, inspired by the refined churches of Pisa and Pistoia in 11th-12th century Tuscany. It was the work of a certain Mariane Maistro, whose name appears on a step in the west portal of the façade3.
“+ Mariane maistro me fecit, 1221″.
The inscription also gives the date of consecration of the high altar and thus of completion of the work: 1221. We can reasonably assume that the leadership of the building site of San Pietro was Cistercian, like the neighbouring Sant’Antioco di Bisarcio in the same years. Bishop Goffredo (1171-1178) was Cistercian, as were his successors Augerio (1181-1200) and Pietro (1205-1211).

The Romanesque architecture of Sorres Cathedral
Sorres Cathedral is characterised by certain architectural features that are unmatched in the rest of Sardinia. For example, the domed cross vaults, built by French craftsmen with exposed stone ashlars, or the refined two-coloured white sandstone and black basalt that punctuates the three naves of the basilica plan, of which the side naves are very narrow. Large round arches supported by cruciform pillars mark the internal division of spaces.
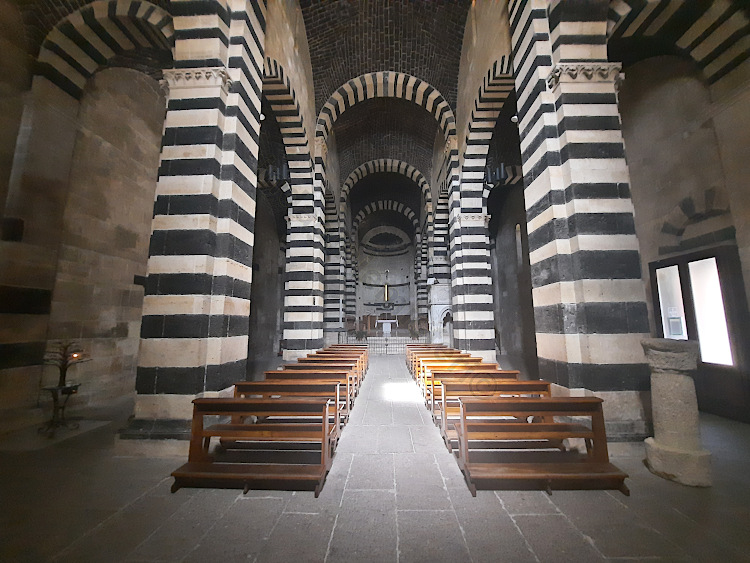
The large pulpit located along the nave is Gothic, as is evident from the decorations and pointed arches. The Madonna of Mercy with Child in gilded wood, leaning against the left wall, dates back to the 15th century. The apse area, with a semicircular niche and raised presbytery, faces east.
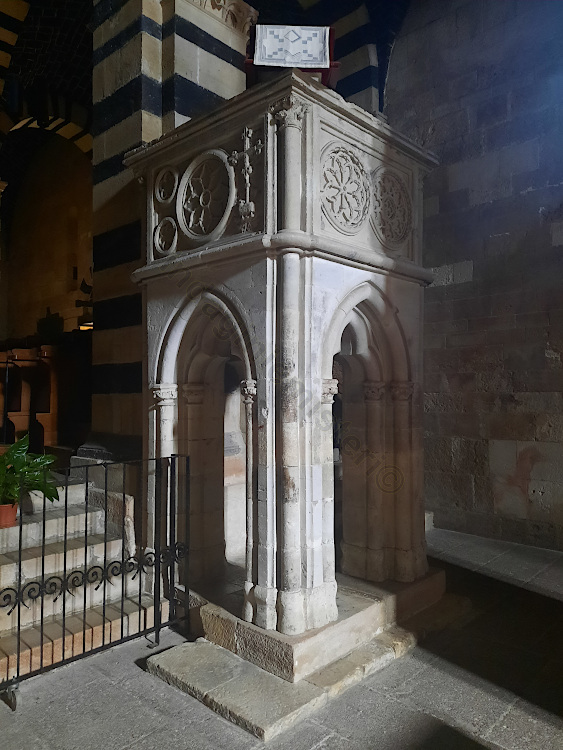
The chromatic alternation also characterises the exteriors and the smooth façade. It is crowned by hanging arches and decorations of inlays, flowers, chessboards and some Cross Pattée.

Façade and stylistic influences
The salient main façade is adorned with a mock loggia on three levels, whose arches surmount oculi and lozenges. This is a stylistic choice inspired by the Romanesque building site of the cathedral of Santa Maria Assunta in Pisa by the magister Buscheto. In the geometric space between the arches of the loggia, we can recognise fine decorative motifs. These including the repetition of the flower of life.

So much is the symbolism that we can imagine the passage of the Templars from Sorres and its important diocese. Actually the presence of the holy knights is well attested in Sardinia, an island located on the main sea routes to Jerusalem, whose ports were used for stopovers from France and Spain. We know from written sources of tradition that the judge of Torres Gonario II, father of Barisone II, had personally met Bernard of Clairvaux, founder of the Cistercian monks and spiritual guide of the Templars, during a journey to the Holy Land4. Suddenly, at the age of forty, Gonario decided to take the Cistercian habit. So lived the rest of his life in the Abbey of Clairvaux, dying in the odour of sanctity.
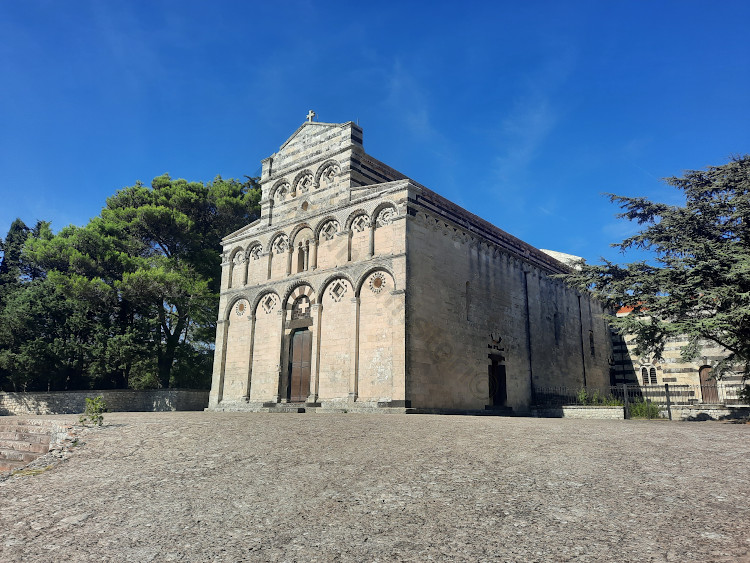
The church façade opens to the outside through a narrow, sober portal, on the lunette of which a Latin cross stands out. The entrance is surmounted by a bifora window with horseshoe arches, decorated with a meticulous geometric composition. These details reveal artistic influences from the East of Umayyad derivation. Bishop Goffredo di Meleduno, who had come from the Cistercian mother house of Clairvaux, also favoured the hiring of those skilled French workers who made the covering vaults over the naves, thus making possible in Sorres a rare mixture of different styles and influences.
Samuele Corrente Naso
Notes
- R. Coroneo, R. Serra, Architettura preromanica e romanica, Milano, 2004. ↩︎
- R. Coroneo, Architettura romanica da metà del Mille al primo Trecento, Nuoro, 1993. ↩︎
- R. Delogu, Il romanico pistoiese nei suoi rapporti con l’arte romanica dell’occidente, in Atti del I Convegno internazionale di studi medievali di storia e d’arte, Pistoia-Montecatini Terme, 27 settembre-3 ottobre 1964, Pistoia, 1966. ↩︎
- Libellus Judicum Turritanorum, XIII secolo circa, in A. Sanna, A. Boscolo, Libellus Judicum Turritanorum, Cagliari, 1957. ↩︎


