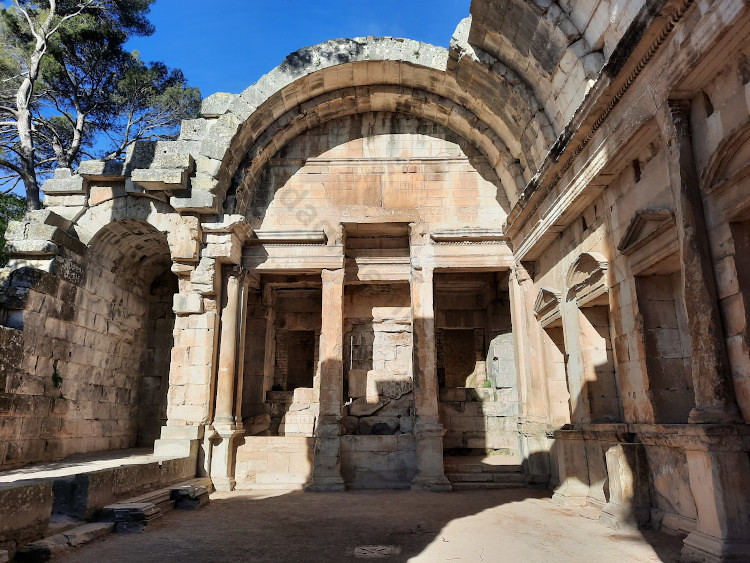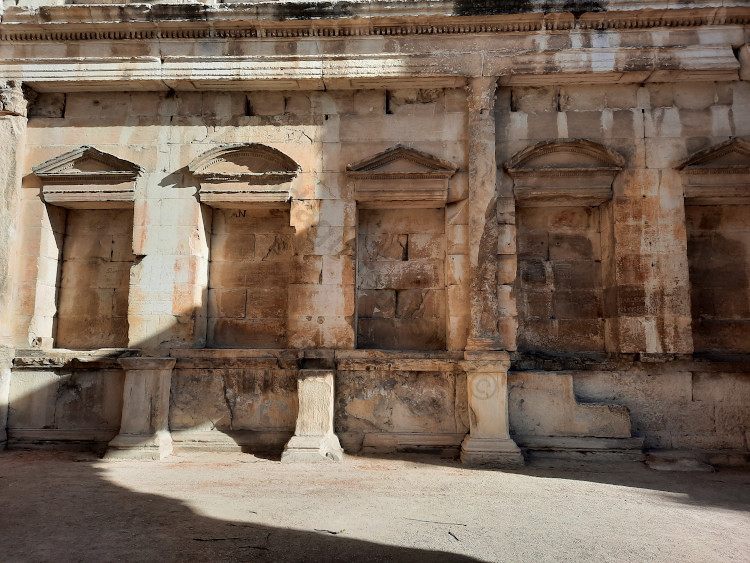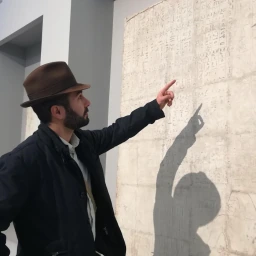Along the Via Domitia, an important Roman road that ran from Turin to Iberia through the Rhone Valley, stood Nemausus, the ancient city of Nîmes. Parthenius of Nicaea handed down a legend that there was an eponymous hero, son of Hercules and founder of the settlement, named Nemausos1. Instead the city, located near a sacred spring on the slopes of Mont Cavalier2, more likely took its name from the water deity worshipped by the Celtic people then settled there, the Volci Arecomici.
This village, fortified as early as the 3rd-2nd centuries B.C., became part of a Roman colony founded after 31 B.C. This was the year of Augustus’ victory in the naval battle of Actium. The future Princeps granted the victorious troops, led by the trusted general Marcus Vipsanius Agrippa, to settle in this part of Gallia Narbonensis. To them we owe the city emblem of Roman Nîmes, still used today. This is a crocodile chained to a palm tree, a reference to the victorious clash against Mark Antony and the Egyptian Cleopatra.

Augustus Gate
In 27 B.C. Augustus proclaimed the city a colony under Latin law with the name Colonia Augusta Nemausus. The Emperor visited it several times, one of them around 16 B.C., as an inscription on the city entrance dedicated to him attests. The Gate of Augustus formed the southeastern entrance to Roman Nîmes on the Via Domitia, in the direction of Arlès. Flanked by semicircular side towers, it was an integral part of the fortified city wall in opus quadratum and opus cementicium, 2.10 meters thick and six kilometers long. Again, the Augustus Gate consisted of four fornixes, two major ones for chariots and two for pedestrians. Within well-finished niches were statues of the Emperor and Agrippa, who had meanwhile become his son-in-law. Furthermore, both were key figures in the architectural and urban development of ancient Nemausus.
The Maison Carrée in Roman Nîmes
The connection between Augustus and the transalpine city was very deep. This explains why many of the remains still visible belong to buildings erected in his honor. Such is the case with the Maison Carrée, “quadrangular house,” a magnificent temple devoted to imperial worship and built by Agrippa between 19 and 16 B.C. An inscription on the lintel of the pronaos3, originally composed with bronze letters and now only intuitable through the supporting holes, reveals that it was dedicated to:
“C(AIO) CAESARI AVGVSTI F(ILIO) CO(N)S(VLI) L(VCIO) CAESARI AVGVSTI F(ILIO) CO(N)S(VLI) DESIGNATO PRINCIPIBVS IVVENTVTIS”
“To Gaius son of Caesar Augustus consul, to Lucius son of Caesar Augustus consul designate, Princes of Youth”.
Jean-François Séguier, Dissertation sur l’ancienne inscription de la Maison-Carrée de Nismes, 1759
Gaius and Lucius Caesar were the sons of Agrippa and Julia, the only natural daughter of Augustus. When Agrippa died in 12 B.C., the emperor adopted the two grandsons as his heirs, which explains the importance given to them4. Therefore, both were designated consuls and thus assumed the title of principes iuventutis. The dedicatory inscription of the Maison Carrée can be dated no later than 2 A.D., the year in which Lucius died in Marseilles from a sudden illness5, never being able to hold the coveted political office. A year and a half later Gaius also died of a wound inflicted in Armenia6.

The architecture of the Maison Carrée of Roman Nîmes
The Nîmes temple, which overlooked the city’s forum, appears remarkably preserved in almost all its components, except for two side porticoes now lost. The monument, in local limestone, is pseudo-peripteral hexastyle of Corinthian order. It stands on a podium built of opus quadraticum, accessed by a short frontal staircase of fifteen steps from the northern side. On the same axis opens the cella, originally covered with marble slabs and occupied by a large statue of Augustus. An elegant triangular pediment surmounts the temple. Along the entablature runs a cornice with corbels, except on the northern side where is the bronze inscription, a frieze with plant motifs, acanthus whorls, and birds.

The same stylistic motifs are visible at the Temple of Mars Ultor in the Forum of Augustus in Rome. This most likely served as a model for reference. Starting in the 4th century, the Maison Carrée was reused as a church, which explains its excellent state of preservation.
The Jardins de la Fontaine and the so-called Temple of Diana
Still dedicated to the figure of Augustus was a large sanctuary area at the foot of Mont Cavalier. It was the citizens of Nemausus who wanted the construction on the site of Volci Arecomici’s ancient sacred spring. This Augusteum housed several buildings for religious, political and social use. A portico bordered it on three sides, while to the north it stood on the hillside. On the summit of Mont Cavalier is the Tour Magne. It was a tower of Gallic origin, later incorporated by the Romans into the city walls.

A nymphaeum, provided with porticoes and alternating semicircular and rectangular exedras, rose on a quadrangular platform. Instead, in the center of the building was an altar, used for imperial worship. In 1745, by the will of Louis XV, the royal engineer Jacques Philippe Mareschal erected a group of statues there. The sanctuary area, now known as Jardins de la Fontaine, housed at least a theatre and a temple. Of them remains part of the colonnade.

However, the function of the so-called Temple of Diana remains a mystery. It included a central cella and two vaulted side corridors, from which an upper chamber, now lost, was accessed. Having ascertained that it was not a temple dedicated to the goddess of the hunt, scholars speculated that it could function as a library. This suggestion derives from the niches carved into the walls, with triangular and semicircular pediments.

The amphitheatre in Roman Nîmes
Another magnificent monuments exalting the Roman antiquity of Nîmes is the amphitheatre. Located in the southeastern part of the city, it is one of the best preserved in existence. The Arena was then erected on two orders of Doric arches at the end of the 1st century. A velarium, supported by corbels at the level of the attic, had the function of protecting the audience during the hottest hours of the day.

The cavea could accommodate approximately twenty-three thousand spectators. Hence, they entered through wide vomitoria interconnected by internal galleries. Furthermore, the cavea was divided into three zones by a parapet decorated with bas-reliefs depicting combat scenes. Nemausus citizens went to the amphitheatre to watch the ludi gladiatorii, one of the most popular entertainment throughout the Empire.
Samuele Corrente Naso


